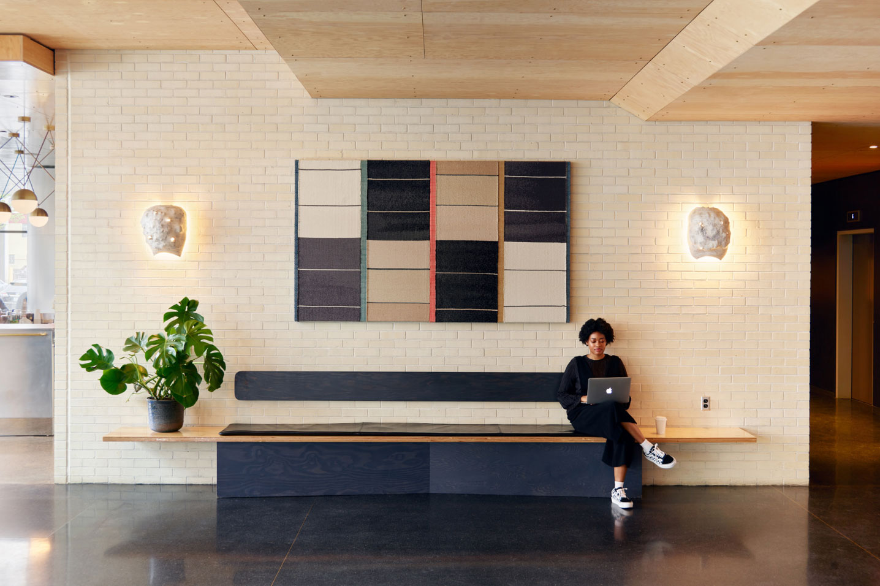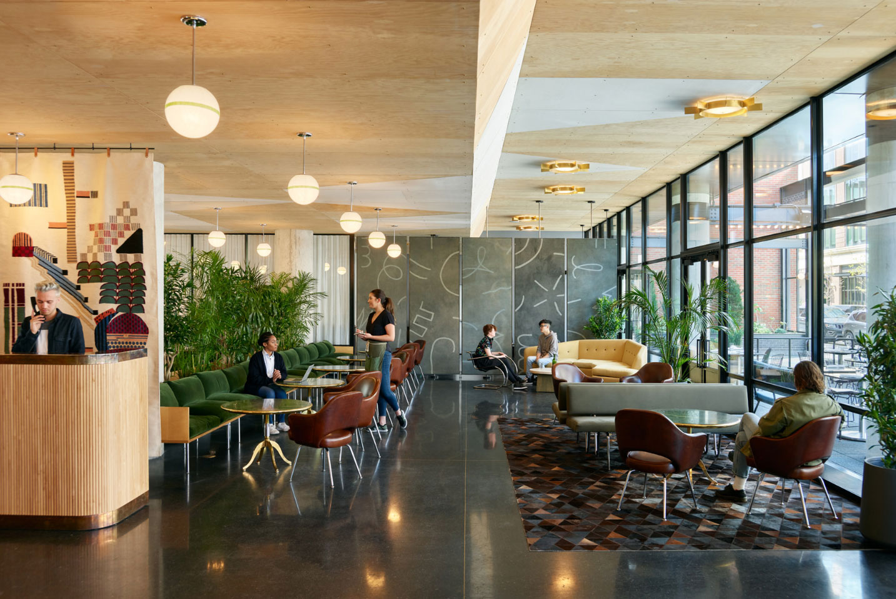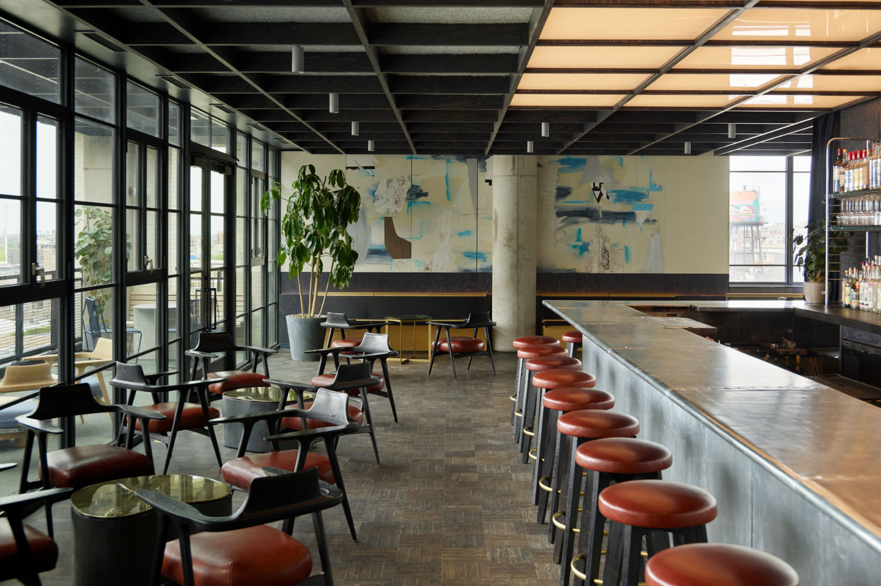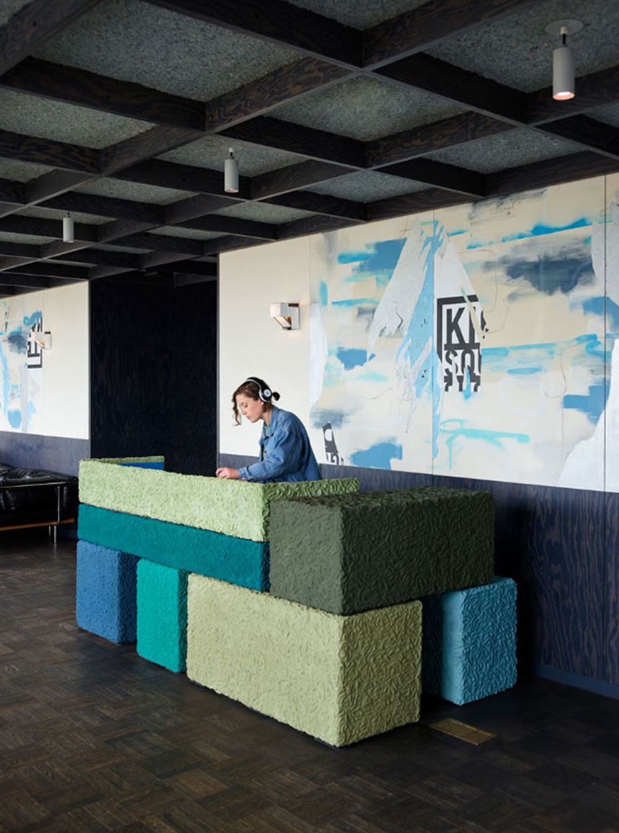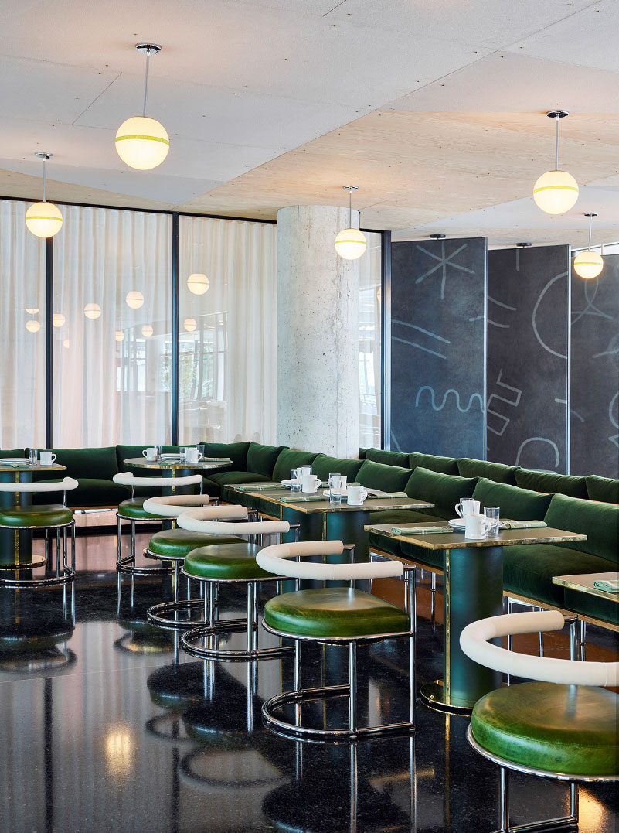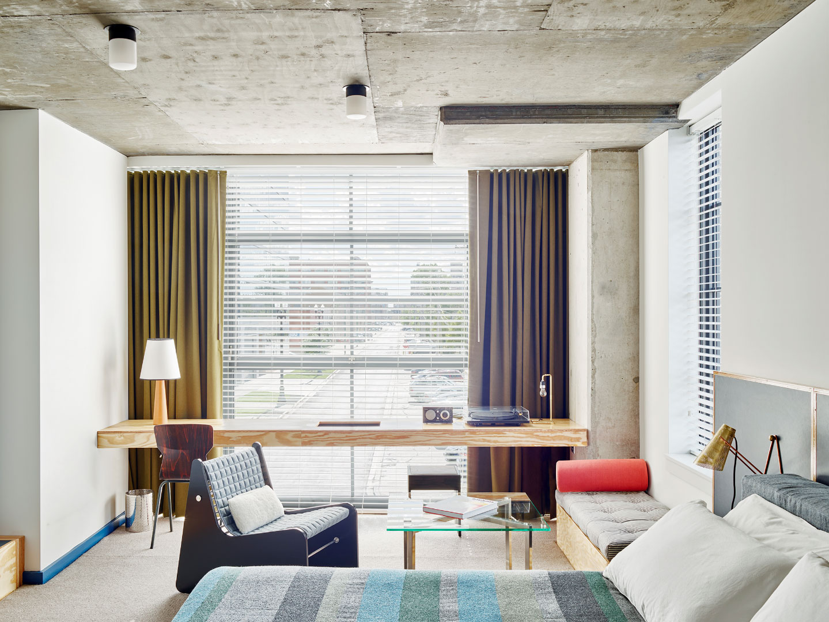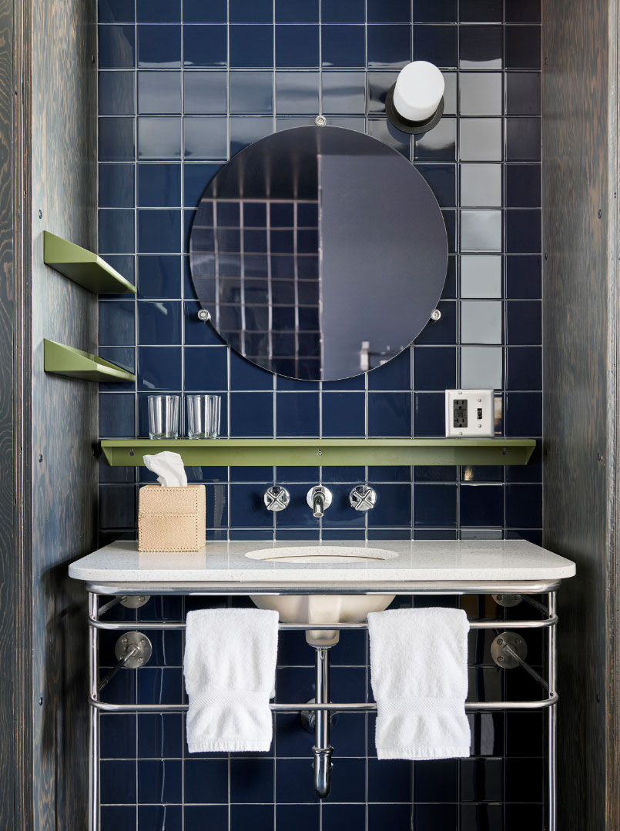ACE HOTEL CHICAGO
Chicago IL
2017
drawing set / furniture drawings / 2D-3D visualization / materials and finishes / construction documents / construction coordination
Chicago IL
2017
drawing set / furniture drawings / 2D-3D visualization / materials and finishes / construction documents / construction coordination
Design of Ace’s first ground up hotel. Located
in the Fulton Market section of Chicago it consists of 180 guest rooms, reception, lobby lounge, indoor and outdoor restaurant, event spaces, rooftop lounge and a Stumptown.
